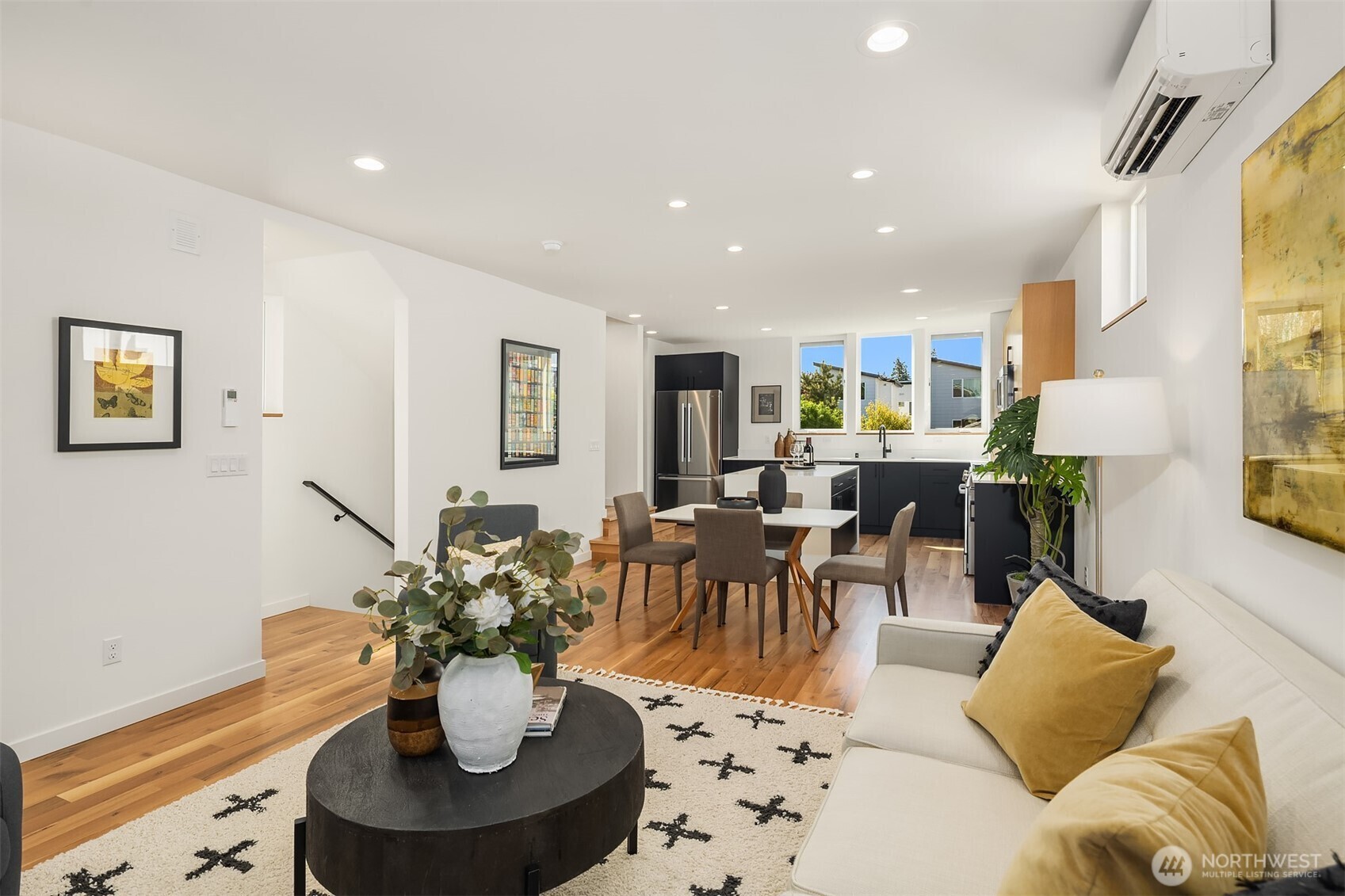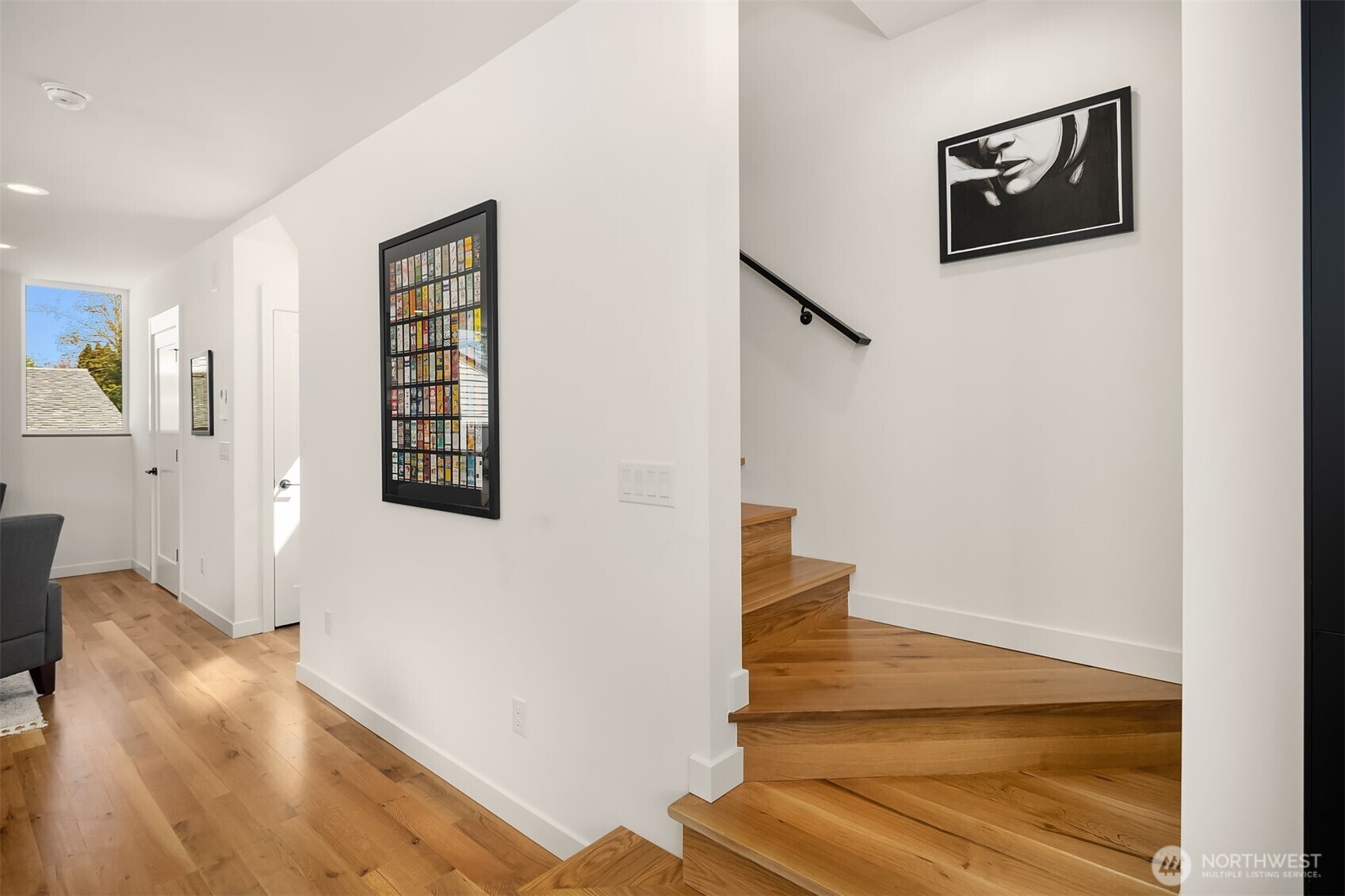


Listing Courtesy of:  Northwest MLS / Summit Properties Nw LLC
Northwest MLS / Summit Properties Nw LLC
 Northwest MLS / Summit Properties Nw LLC
Northwest MLS / Summit Properties Nw LLC 7120 44th Avenue S Seattle, WA 98118
Active (23 Days)
$699,950
MLS #:
2403974
2403974
Taxes
$7,000(2025)
$7,000(2025)
Lot Size
1,722 SQFT
1,722 SQFT
Type
Townhouse
Townhouse
Year Built
2025
2025
Style
Townhouse
Townhouse
School District
Seattle
Seattle
County
King County
King County
Community
Brighton
Brighton
Listed By
Anton K Alexander, Summit Properties Nw LLC
Source
Northwest MLS as distributed by MLS Grid
Last checked Jul 25 2025 at 12:48 PM PDT
Northwest MLS as distributed by MLS Grid
Last checked Jul 25 2025 at 12:48 PM PDT
Bathroom Details
- Full Bathroom: 1
- 3/4 Bathrooms: 2
Interior Features
- Fireplace
- Walk-In Closet(s)
- Dishwasher(s)
- Disposal
- Microwave(s)
- Refrigerator(s)
- Stove(s)/Range(s)
Subdivision
- Brighton
Lot Information
- Curbs
- Paved
- Sidewalk
Property Features
- Dog Run
- Fenced-Fully
- Fireplace: 1
- Fireplace: Gas
- Foundation: Poured Concrete
Heating and Cooling
- Ductless
Flooring
- Hardwood
- Carpet
Exterior Features
- Cement Planked
- Wood Products
- Roof: Composition
Utility Information
- Sewer: Sewer Connected
- Fuel: Electric, Natural Gas
Parking
- Attached Garage
Living Area
- 1,511 sqft
Additional Listing Info
- Buyer Brokerage Compensation: 3
Buyer's Brokerage Compensation not binding unless confirmed by separate agreement among applicable parties.
Location
Estimated Monthly Mortgage Payment
*Based on Fixed Interest Rate withe a 30 year term, principal and interest only
Listing price
Down payment
%
Interest rate
%Mortgage calculator estimates are provided by Windermere Real Estate and are intended for information use only. Your payments may be higher or lower and all loans are subject to credit approval.
Disclaimer: Based on information submitted to the MLS GRID as of 7/25/25 05:48. All data is obtained from various sources and may not have been verified by broker or MLS GRID. Supplied Open House Information is subject to change without notice. All information should be independently reviewed and verified for accuracy. Properties may or may not be listed by the office/agent presenting the information.
Description