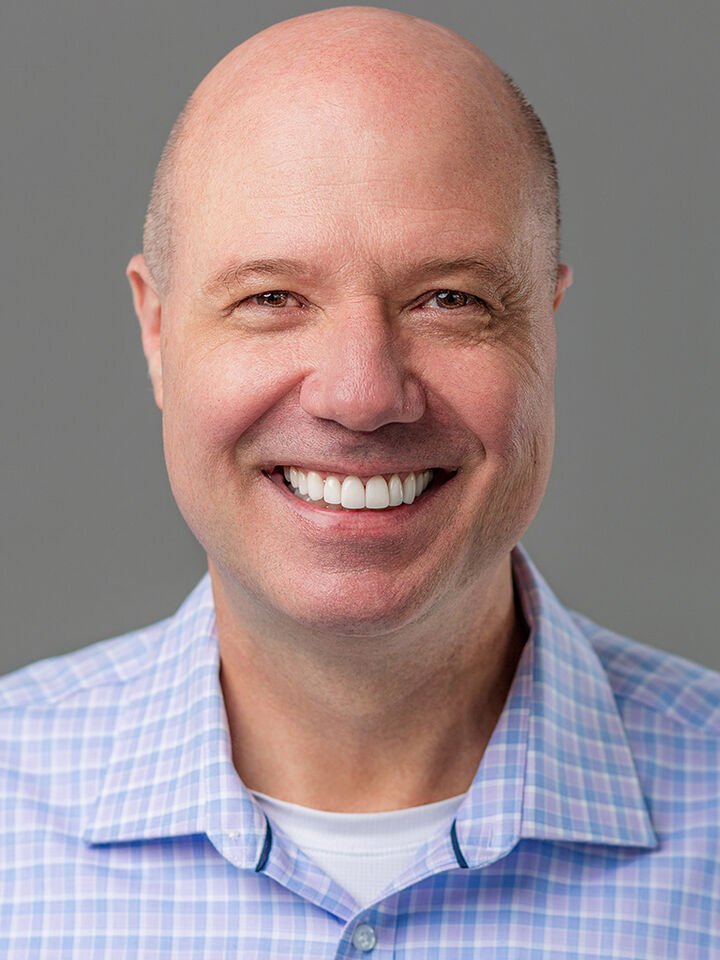
A Storybook Start in Boulevard Park — Ready to Live and Grow
Color — Character — Comfort
Need a third bedroom? A spacious, step-down flex room delivers—privately set apart with laundry, exterior access, and generous proportions that make it ideal for guests, work, or play. This home welcomes you with crisp curb appeal, mature plantings, and a sunny front door framed by a sandstone planter anchoring the covered entry. Inside, the updates are cohesive and quietly confident. A brand-new kitchen with quartz countertops and all-new cabinetry opens to a generous dining area—bright, practical, and ready for weeknight takeout or Sunday pancakes. Original hardwoods line the hallway to the bedrooms and bath, while new LVP flows through the kitchen, laundry, and adjacent hall. New carpet adds comfort to the expansive living room and flex space. The fireplace brings visual warmth and character but will require maintenance before use. Out back, a private, terraced yard invites you to relax, garden, or gather. New fencing defines the space, and a charming detached shed—ideal for storage or hobbies—adds versatility. Off-street parking is easy via the U-shaped driveway. Seller-procured home and sewer inspections available. Just move in and love living here...
11807 Military Road South - Burien, Washington
Now Offered at $527,888
Year Built 1951
Bedrooms 2 Bathrooms 1
Parking Horseshoe driveay + RV parking
Heat Oil Forced-Air Furnace + Baseboard Heaters
Square Feet 1,490
Lot Size 9,000 Sq Ft
2025 Taxes $5,336
MLS# 2430238 (view MLS listing here)
Floors Oak Hardwoods, Luxury Vinyl Plank, Wall-to-Wall Carpet
Yard Level, Terraced, Partially Sloped, Partially-Fenced
$100K in Tasteful Updates Kitchen, bathroom, floors, shed, fence, and more.
House Flyer HERE
Investments & Improvements HERE Things I'll Miss: HERE
Floor Plan & Approximate Dimensions HERE
Virtual Floor Plan & more HERE
Home Info Packet HERE
(Home & Sewer Inspections by Request)
OPEN HOUSES:
| Saturday, 9/27 | 12:00 PM - 2:00 PM |




































